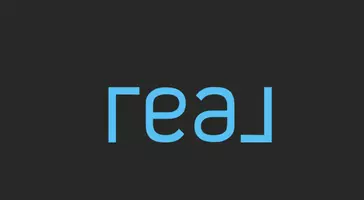1809 FOREST GLEN Chatham, IL 62629
3 Beds
3 Baths
2,766 SqFt
UPDATED:
Key Details
Property Type Single Family Home
Sub Type Single Family Residence
Listing Status Active
Purchase Type For Sale
Square Footage 2,766 sqft
Price per Sqft $234
Subdivision Iron Bridge Estates
MLS Listing ID CA1038146
Style Ranch
Bedrooms 3
Full Baths 2
Half Baths 1
Year Built 2015
Tax Year 2024
Lot Dimensions 100x149
Property Sub-Type Single Family Residence
Source rmlsa
Property Description
Location
State IL
County Sangamon
Area Chatham, Etc
Direction Woodside Road to Iron Bridge, turn left in subdivision and follow the curve
Rooms
Basement Full, Unfinished
Kitchen Island, Pantry
Interior
Heating Natural Gas, Forced Air
Cooling Central Air
Fireplaces Number 1
Fireplace Y
Exterior
Garage Spaces 3.0
View true
Roof Type Shingle
Garage 1
Building
Lot Description Level, Other
Faces Woodside Road to Iron Bridge, turn left in subdivision and follow the curve
Water Public, Public Sewer
Architectural Style Ranch
Structure Type Brick,Vinyl Siding
New Construction false
Schools
High Schools Chatham District #5
Others
Tax ID 22-32.0-377-047





