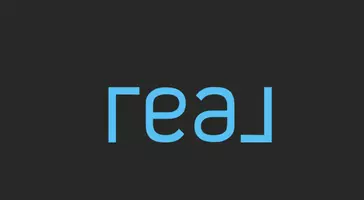803 W 57TH ST Davenport, IA 52806
3 Beds
3 Baths
1,936 SqFt
Open House
Sun Sep 07, 10:30am - 1:00pm
UPDATED:
Key Details
Property Type Single Family Home
Sub Type Single Family Residence
Listing Status Active
Purchase Type For Sale
Square Footage 1,936 sqft
Price per Sqft $141
Subdivision Candlelight Park
MLS Listing ID QC4266762
Bedrooms 3
Full Baths 2
Half Baths 1
Year Built 1976
Annual Tax Amount $3,958
Tax Year 2024
Lot Size 8,712 Sqft
Acres 0.2
Lot Dimensions 78 x 110
Property Sub-Type Single Family Residence
Source rmlsa
Property Description
Location
State IA
County Scott
Area Qcara Area
Direction W. 53rd, North on Appomattox, East on W. 57th St
Rooms
Kitchen Breakfast Bar, Dining Informal, Dining/Living Combo
Interior
Interior Features Attic Storage, Bar, Cable Available, Ceiling Fan(s), Radon Mitigation System, High Speed Internet
Heating Natural Gas, Forced Air, Gas Water Heater
Cooling Central Air
Fireplaces Number 1
Fireplaces Type Wood Burning, Family Room
Fireplace Y
Appliance Dishwasher, Range Hood, Microwave, Range, Refrigerator, Washer, Dryer
Exterior
Exterior Feature Shed(s)
Garage Spaces 2.0
View true
Roof Type Shingle
Street Surface Paved
Garage 1
Building
Lot Description Level, Sloped
Faces W. 53rd, North on Appomattox, East on W. 57th St
Foundation Poured Concrete
Water Public, Public Sewer
Structure Type Vinyl Siding,Wood Siding
New Construction false
Schools
High Schools Davenport
Others
Tax ID X1103D28





