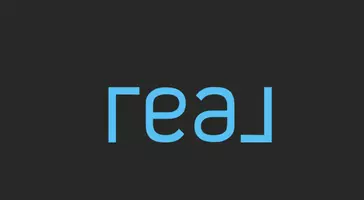4724 WESTERN AVE Davenport, IA 52806
3 Beds
1 Bath
1,532 SqFt
UPDATED:
Key Details
Property Type Single Family Home
Sub Type Single Family Residence
Listing Status Pending
Purchase Type For Sale
Square Footage 1,532 sqft
Price per Sqft $123
Subdivision Candlelight
MLS Listing ID QC4266990
Style Raised Ranch
Bedrooms 3
Full Baths 1
Year Built 1968
Annual Tax Amount $2,732
Tax Year 2024
Lot Dimensions 68x109
Property Sub-Type Single Family Residence
Source rmlsa
Property Description
Location
State IA
County Scott
Area Qcara Area
Direction W. 46th St. North onto Western Ave.
Rooms
Basement Sump Pump
Kitchen Dining Informal, Eat-In Kitchen
Interior
Heating Natural Gas, Forced Air
Cooling Central Air
Fireplace Y
Appliance Range Hood, Microwave, Range, Refrigerator
Exterior
Garage Spaces 1.0
View true
Roof Type Shingle
Garage 1
Building
Lot Description Level
Faces W. 46th St. North onto Western Ave.
Foundation Poured Concrete
Water Public, Public Sewer
Architectural Style Raised Ranch
Structure Type Frame,Vinyl Siding
New Construction false
Schools
Elementary Schools Harrison
Middle Schools Wood
High Schools Davenport North
Others
Tax ID P1114D19





