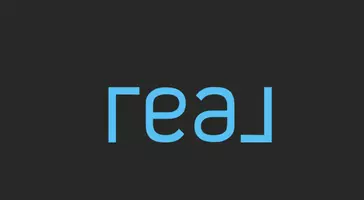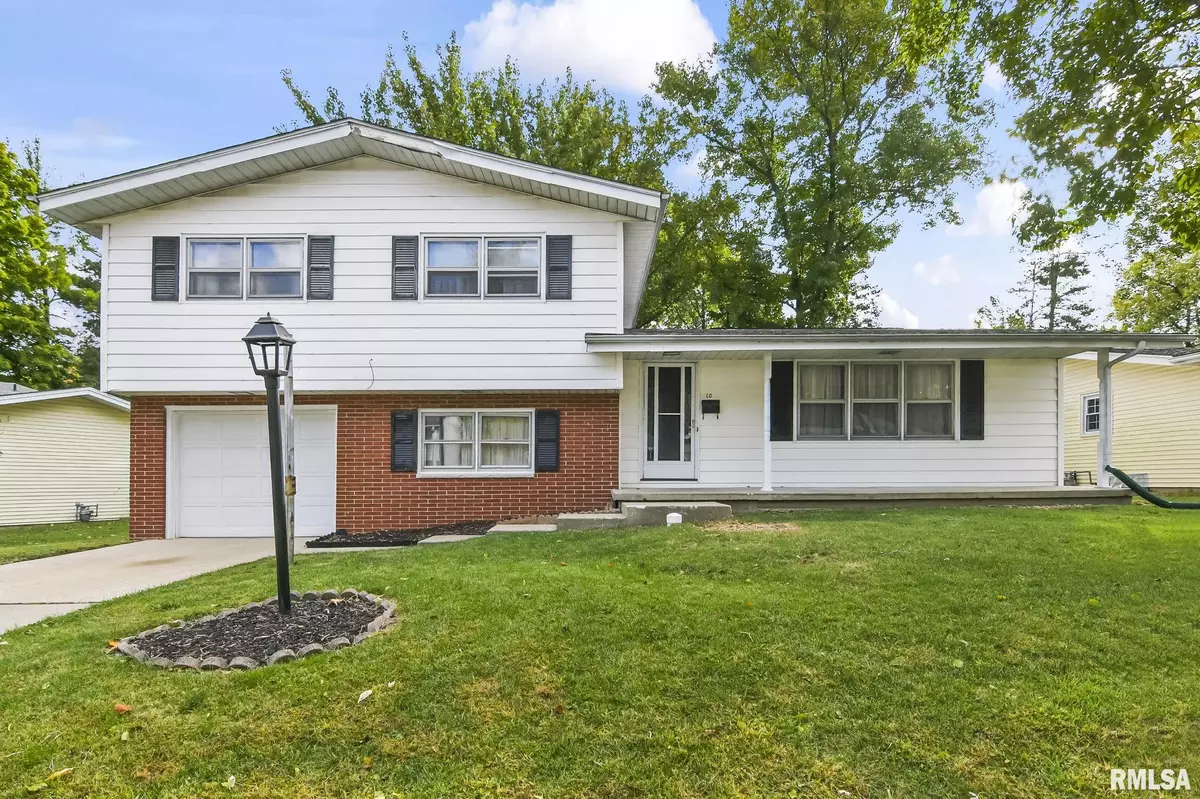
10 COACHLIGHT CT Springfield, IL 62703
4 Beds
2 Baths
2,385 SqFt
UPDATED:
Key Details
Property Type Single Family Home
Sub Type Single Family Residence
Listing Status Active
Purchase Type For Sale
Square Footage 2,385 sqft
Price per Sqft $87
MLS Listing ID CA1040053
Bedrooms 4
Full Baths 2
Year Built 1966
Annual Tax Amount $2,490
Tax Year 2025
Lot Dimensions 114x64
Property Sub-Type Single Family Residence
Source rmlsa
Property Description
Location
State IL
County Sangamon
Area Springfield
Direction GPS
Rooms
Basement Partial, Partially Finished
Kitchen Dining Informal
Interior
Interior Features Ceiling Fan(s)
Heating Natural Gas, Forced Air
Cooling Central Air
Fireplaces Number 1
Fireplaces Type Living Room, Electric
Fireplace Y
Appliance Dishwasher, Microwave, Range, Refrigerator
Exterior
Garage Spaces 1.0
View true
Roof Type Shingle
Street Surface Paved
Garage 1
Building
Lot Description Level
Faces GPS
Water Public, Public Sewer
Structure Type Frame,Brick
New Construction false
Schools
Elementary Schools Laketown
Middle Schools Jefferson
High Schools Southeastern
Others
Tax ID 22-14.0-351-003






