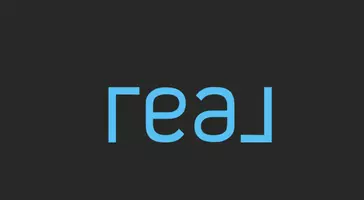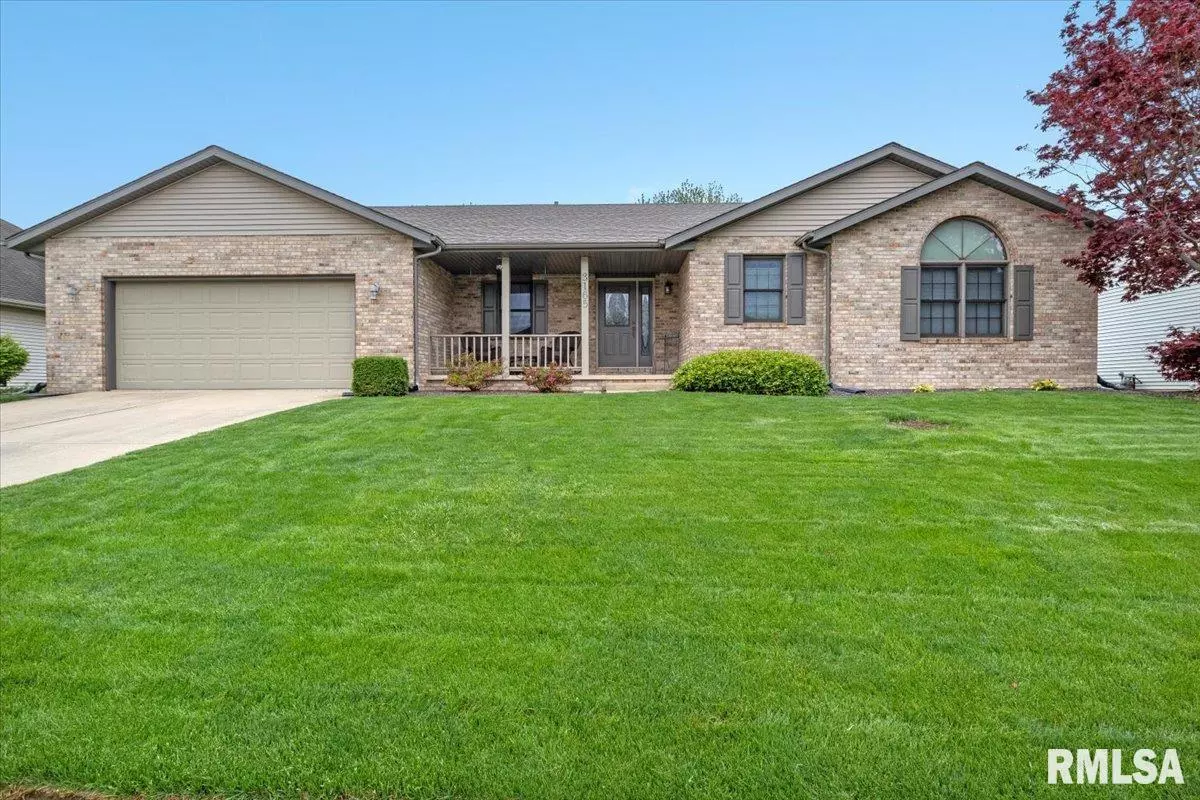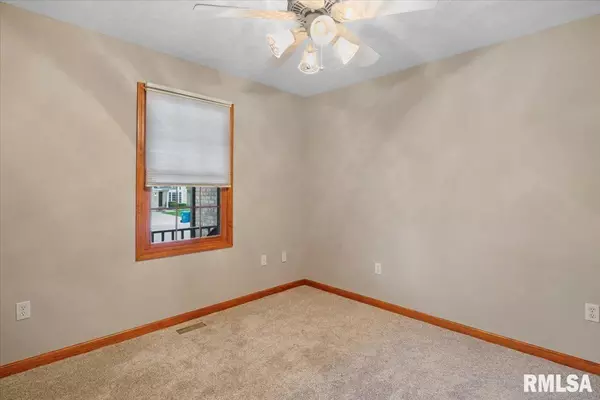$315,000
$329,900
4.5%For more information regarding the value of a property, please contact us for a free consultation.
3165 BEAVER CREEK LN Springfield, IL 62712
4 Beds
3 Baths
2,006 SqFt
Key Details
Sold Price $315,000
Property Type Single Family Home
Sub Type Single Family Residence
Listing Status Sold
Purchase Type For Sale
Square Footage 2,006 sqft
Price per Sqft $157
Subdivision Beaver Creek
MLS Listing ID CA1021819
Sold Date 05/31/23
Style Ranch
Bedrooms 4
Full Baths 2
Half Baths 1
Year Built 1994
Annual Tax Amount $5,727
Tax Year 2023
Lot Size 0.260 Acres
Acres 0.26
Lot Dimensions 90'x135'
Property Sub-Type Single Family Residence
Source rmlsa
Property Description
This original owner designed home is amazing in it's functional floor plan designed for entertaining and gatherings inside or out. The immaculate care and updates make this home not just move in ready but, a dream to own. Rochester Schools and a Springfield address are a huge bonus to living on the quiet, dead end road close to Lake Springfield. Spacious open concept kitchen, dining and great room, large deck, extra patio/basketball court and shaded backyard. With vaulted ceilings in great room and master adds to the overall spaciousness. The Master suite is an Oasis of relaxation and ticks all the boxes with walk in large shower, soaker jetted tub,and huge walk in closet. Kitchen and all baths have beautiful solid surface counters and vanities. New roof 2019, new A/C 2019, new furnace 2015. All baths remodeled and updated. Unfinished dry basement is waiting to be finished with stubbed plumbing for another bath. All ceilings and rooms (except kitchen) freshly painted. New carpet in all bedrooms (2022). Lawn fertilization/weed control contract paid for 2023. Terminex termite prevention contract is transferable. Oversized two car garage has room for large work area, riding mower, or tool storage. Garage has lots of shelving for outdoor storage and a tool organizing system. Garage attic also has floor for additional storage. All appliances stay. Home pre inspected and issues addressed for buyer peace of mind. 14 month Home Warranty will be included with acceptable offer.
Location
State IL
County Sangamon
Area Buckhart, New City, Rochester
Direction from East Lake Shore Drive turn East on Buckeye Dr., follow past Hilltop Rd to Beaver Creek Lane, Turn Left, 5th house on the left
Rooms
Basement Crawl Space, Partial, Unfinished
Kitchen Breakfast Bar, Dining Informal, Island, Pantry
Interior
Interior Features Attic Storage, Blinds, Cable Available, Ceiling Fan(s), Vaulted Ceiling(s), Garage Door Opener(s), High Speed Internet, Jetted Tub, Solid Surface Counter
Heating Electric, Gas, Gas Water Heater, Central Air
Fireplaces Number 1
Fireplaces Type Gas Starter, Gas Log, Great Room
Fireplace Y
Appliance Dishwasher, Disposal, Hood/Fan, Microwave, Range/Oven, Refrigerator
Exterior
Exterior Feature Deck
Garage Spaces 2.0
View true
Roof Type Shingle
Street Surface Paved
Garage 1
Building
Lot Description Dead End Street
Faces from East Lake Shore Drive turn East on Buckeye Dr., follow past Hilltop Rd to Beaver Creek Lane, Turn Left, 5th house on the left
Foundation Block, Concrete, Poured Concrete
Water Public Sewer, Public
Architectural Style Ranch
Structure Type Brick Partial, Vinyl Siding
New Construction false
Schools
High Schools Rochester District #3A
Others
Tax ID 23070482006
Read Less
Want to know what your home might be worth? Contact us for a FREE valuation!

Our team is ready to help you sell your home for the highest possible price ASAP






