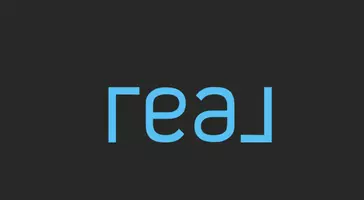$237,500
$239,900
1.0%For more information regarding the value of a property, please contact us for a free consultation.
1446 N 4TH ST Chillicothe, IL 61523
5 Beds
3 Baths
1,862 SqFt
Key Details
Sold Price $237,500
Property Type Single Family Home
Sub Type Single Family Residence
Listing Status Sold
Purchase Type For Sale
Square Footage 1,862 sqft
Price per Sqft $127
Subdivision Caldwell
MLS Listing ID PA1249124
Sold Date 05/20/24
Style Two Story
Bedrooms 5
Full Baths 2
Half Baths 1
Annual Tax Amount $5,189
Tax Year 2023
Lot Size 0.530 Acres
Acres 0.53
Lot Dimensions 148X156
Property Sub-Type Single Family Residence
Source rmlsa
Property Description
Welcome to 1446 N. 4th St! Great opportunity for a beautiful, well maintained and nicely updated 1862 sq ft home and a 2600 sq ft separate building. The building was previously used as a nursing agency but the options are many. Spacious living room, dining room, updated eat-in kitchen with loads of cabinet/counter space. Nicely sized main floor bedroom and a nicely updated full bathroom. Spacious family room off the kitchen with access to the parking lot or the building and a 2nd floor bonus room that could be a bonus room or an additional bedroom. Upstairs we have a spacious master with an additional room that could be used as a sitting room or walk-in closet. 2 additional nicely sized bedrooms upstairs with a spacious updated bathroom and 2nd floor laundry. Great investment opportunity with the building next door! 2 sections, front and back both nicely remodeled with water and sewer running to the building. Numerous updates to both the house and the building. Please see associated docs for more info.
Location
State IL
County Peoria
Area Paar Area
Direction RT. 29 ON THE R.
Rooms
Basement Partial
Kitchen Dining Informal, Galley, Pantry
Interior
Interior Features Blinds, Cable Available, Ceiling Fan(s), High Speed Internet
Heating Electric, Gas, Heating Systems - 2+, Baseboard, Electric Water Heater, Cooling Systems - 2+, Central Air
Fireplace Y
Appliance Dishwasher, Dryer, Microwave, Range/Oven, Refrigerator, Washer
Exterior
Exterior Feature Patio
Garage Spaces 1.0
View true
Roof Type Composition,Shingle
Street Surface Curbs & Gutters,Paved
Garage 1
Building
Lot Description Level
Faces RT. 29 ON THE R.
Foundation Block
Water Public Sewer, Public
Architectural Style Two Story
Structure Type Frame,Vinyl Siding
New Construction false
Schools
High Schools Il Valley Central High District #321
Others
Tax ID 05-21-151-001
Read Less
Want to know what your home might be worth? Contact us for a FREE valuation!

Our team is ready to help you sell your home for the highest possible price ASAP





