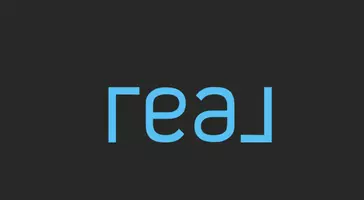$410,000
$425,000
3.5%For more information regarding the value of a property, please contact us for a free consultation.
921 DEERFIELD RD Chatham, IL 62629
5 Beds
4 Baths
3,228 SqFt
Key Details
Sold Price $410,000
Property Type Single Family Home
Sub Type Single Family Residence
Listing Status Sold
Purchase Type For Sale
Square Footage 3,228 sqft
Price per Sqft $127
Subdivision Glendale Estates
MLS Listing ID CA1036984
Sold Date 07/16/25
Bedrooms 5
Full Baths 3
Half Baths 1
HOA Fees $75
Year Built 2009
Annual Tax Amount $6,114
Tax Year 2022
Lot Dimensions 163x20x141x108x151
Property Sub-Type Single Family Residence
Source rmlsa
Property Description
This stunning home in Glendale Estates offers over 3,200 fin sqft with 5 bedrooms & 3.5 baths in a smart, stylish layout in a prime & popular Chatham subdivision. Located at the end of a quiet street with open field views, this property features a beautifully landscaped yard, composite deck & a huge privacy-fenced backyard ready for summer fun. Once you step through the cute, formal foyer you'll discover soaring ceilings in the vaulted LR filled with natural light, highlighted by hardwoods & showcasing striking fireplace & staircase focal points. The spacious kitchen offers granite countertops, a large island with bar seating, stainless appliances & a walk-in pantry, all in open concept with the dining area for effortless entertaining. A nearby half bath adds convenience, while the oversized laundry room doubles as a mudroom with cabinetry & utility sink. On the main floor, the deluxe primary suite features dual vanity, tiled walk-in shower, soaking tub & an extra expansive walk-in closet. Upstairs you'll find 3 more generous BRs—each with its own walk-in closet—plus a dual vanity full bath & a loft-style landing that makes the perfect study or sitting area. The finished basement brings a cozy family room with 2nd fireplace & custom built-ins, 5th BR & 3rd full bath. Ample unfinished space for storage includes 2nd egress window ensuring optional expansion. 3-c garage & evident pride of ownership radiate from the exterior of this move in ready gem sitting pretty in Chatham!
Location
State IL
County Sangamon
Area Chatham, Etc
Direction Route 4 South to Walnut. East to Breckenridge. North to Deerfield.
Rooms
Basement Egress Window(s), Partially Finished
Kitchen Dining Informal, Eat-In Kitchen, Island, Pantry
Interior
Interior Features Cable Available, Ceiling Fan(s), Vaulted Ceiling(s)
Heating Electric, Natural Gas, Forced Air, Gas Water Heater
Cooling Central Air
Fireplaces Number 2
Fireplaces Type Family Room, Gas Log, Living Room
Fireplace Y
Appliance Dishwasher, Disposal, Range, Refrigerator
Exterior
Garage Spaces 3.0
View true
Roof Type Shingle
Street Surface Paved
Garage 1
Building
Lot Description Corner Lot, Level
Faces Route 4 South to Walnut. East to Breckenridge. North to Deerfield.
Foundation Concrete Perimeter, Poured Concrete
Water Public Sewer, Public
Structure Type Brick,Vinyl Siding
New Construction false
Schools
High Schools Chatham District #5
Others
Tax ID 29-07.0-252-001
Read Less
Want to know what your home might be worth? Contact us for a FREE valuation!

Our team is ready to help you sell your home for the highest possible price ASAP





