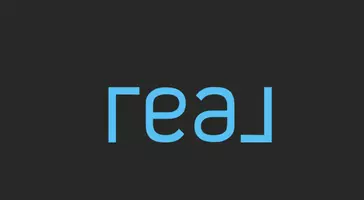$104,000
$108,000
3.7%For more information regarding the value of a property, please contact us for a free consultation.
213 S SCANDIA ST Alpha, IL 61413
2 Beds
1 Bath
1,096 SqFt
Key Details
Sold Price $104,000
Property Type Single Family Home
Sub Type Single Family Residence
Listing Status Sold
Purchase Type For Sale
Square Footage 1,096 sqft
Price per Sqft $94
Subdivision Village Of Alpha
MLS Listing ID QC4264964
Sold Date 08/05/25
Style Ranch
Bedrooms 2
Full Baths 1
Year Built 1968
Annual Tax Amount $964
Tax Year 2024
Lot Dimensions 80x150
Property Sub-Type Single Family Residence
Source rmlsa
Property Description
SHHHHH, do you hear it?? – Seller said that her ranch home on dead-end Street is TOTALLY QUIET – don't hear traffic – don't hear any neighbors. Beautifully fenced backyd. Seller has priced to sell quickly. Hardwood fls; worry free & efficient hotwater heat (nice even heat – ladies, you don't have to dust as often!!); GREAT news, home was radon mitigated prior to seller's purchase; worried about losing power? – none here with Generac whole house generator 2022; vinyl windows with lifetime warranty approx.. '20; hrdwd Fls in DR/LR approx. 2019; Boiler/CA, seller has NK; Russ McConnell, Alpha services annually; newer thermostat; Gutters/gutter guards approx.. 2019 – this efficient home has an open fl. Plan and ready for its new owner. DON'T DELAY ON THIS ONE – gorgeous location on edge of town & PURCHASE WITH ‘0' DOWN
Location
State IL
County Mercer
Area Qcara Area
Direction Hwy 150, E on D Street, S on Scandia
Rooms
Basement Crawl Space, None
Kitchen Dining Informal, Pantry
Interior
Interior Features Cable Available, Ceiling Fan(s), Radon Mitigation System, High Speed Internet
Heating Natural Gas, Hot Water, Gas Water Heater
Cooling Central Air
Fireplace Y
Appliance Dishwasher, Microwave, Range, Refrigerator, Dryer
Exterior
Exterior Feature Shed(s)
Garage Spaces 1.0
View true
Roof Type Shingle
Street Surface Paved
Garage 1
Building
Lot Description Level, Dead End Street
Faces Hwy 150, E on D Street, S on Scandia
Foundation Block
Water Public, Public Sewer
Architectural Style Ranch
Structure Type Frame,Aluminum Siding,Brick
New Construction false
Schools
Elementary Schools Alwood
Middle Schools Alwood
High Schools Alwood
Others
Tax ID 21-22-157-005
Read Less
Want to know what your home might be worth? Contact us for a FREE valuation!

Our team is ready to help you sell your home for the highest possible price ASAP





